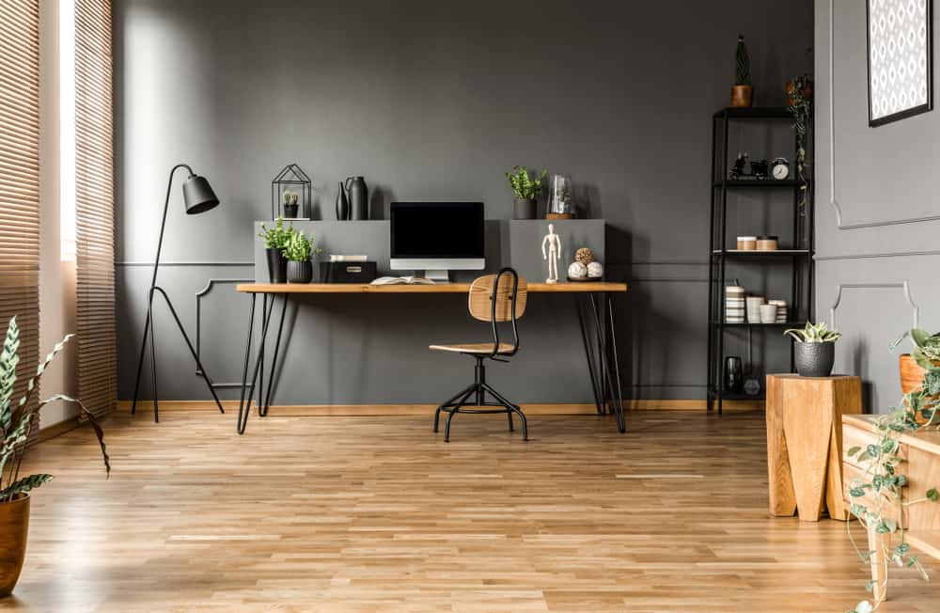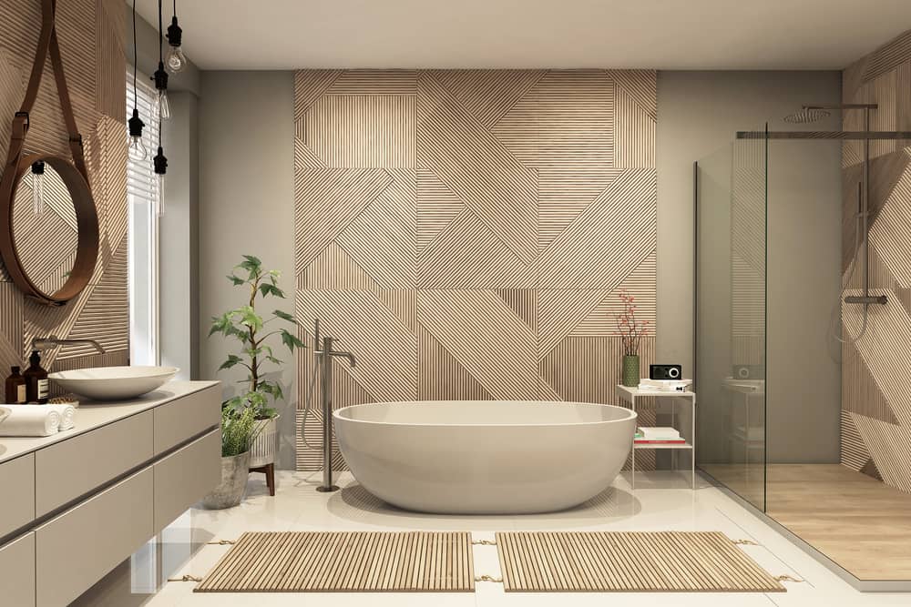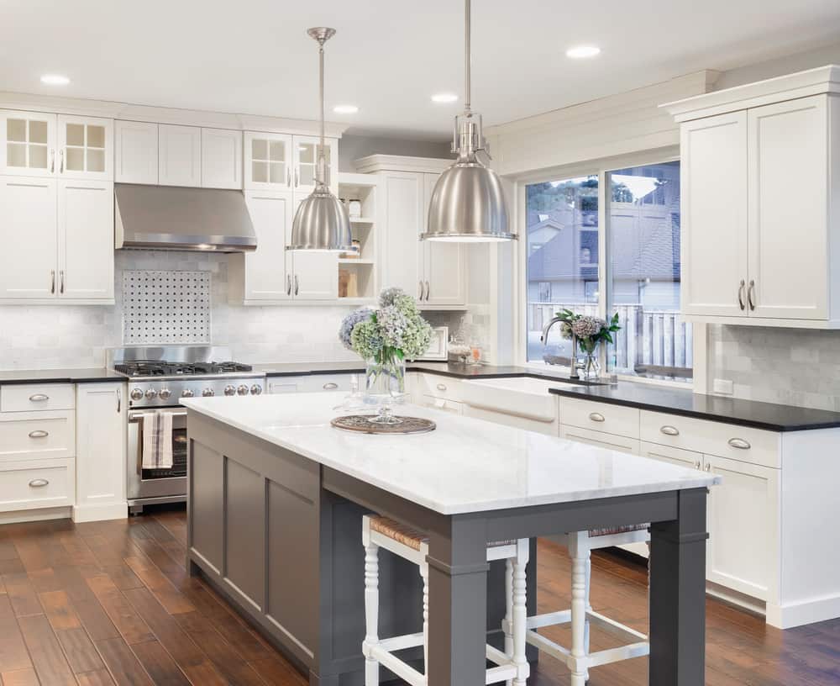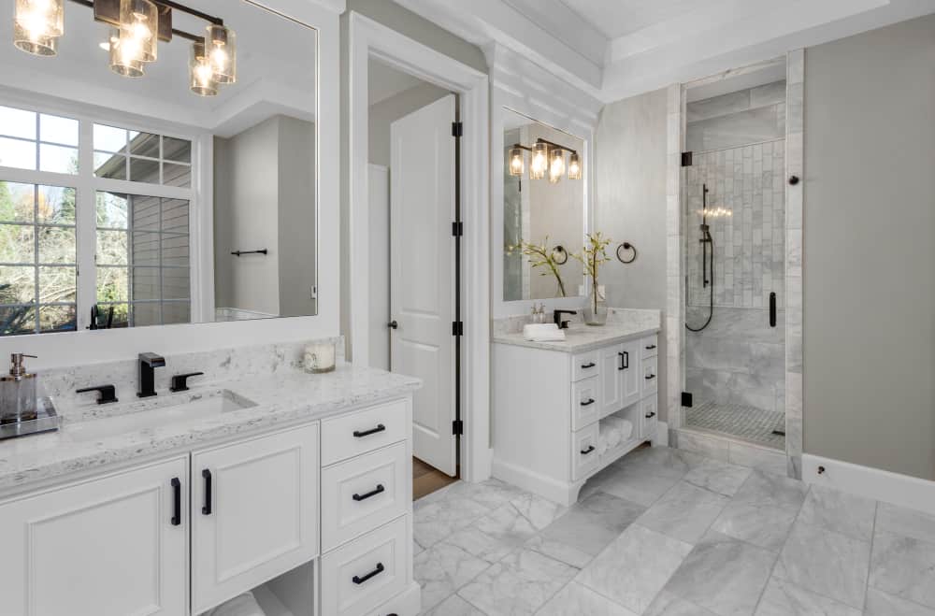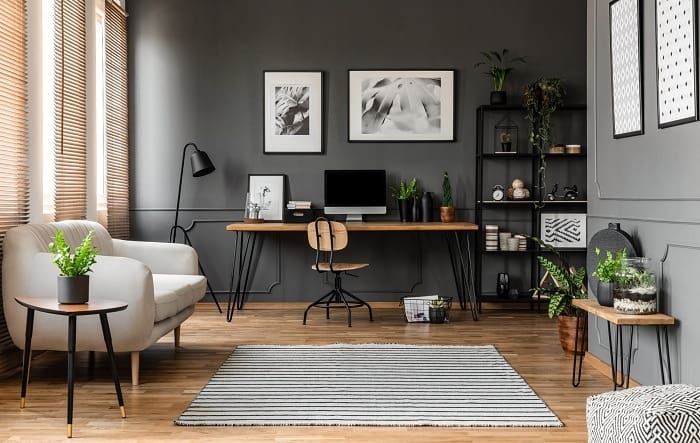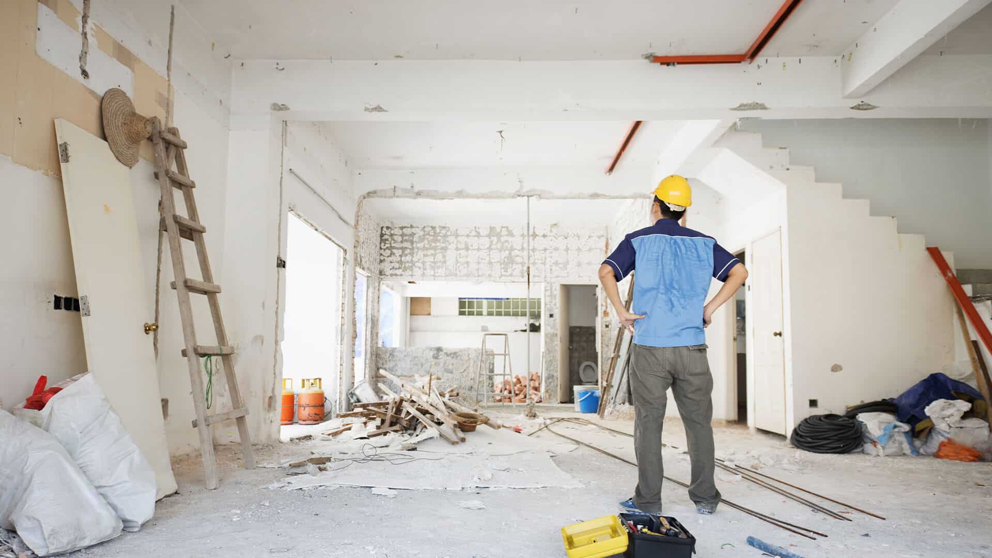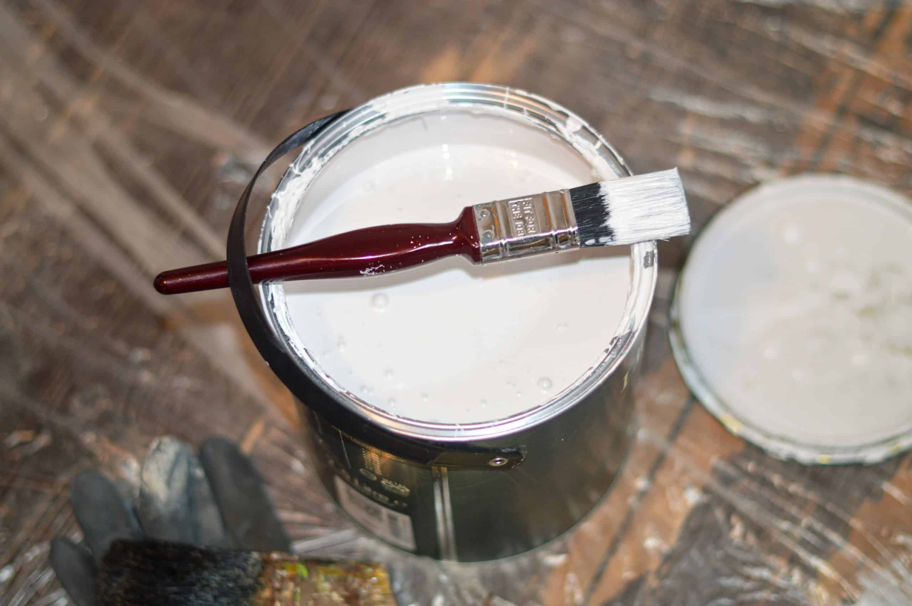Dreaming of a much-needed man cave or expanding your never used dining nook into a chef’s kitchen?
Converting a room might be easier and cheaper than you think.
If you have space like a garage or a small room that you just don’t know what to do with, it might be worth checking out some tips on successfully converting your space…
Which can seriously upgrade your life at home.
The budget required will depend on the room you’re converting. Typically, most conversions are from a garage into another bedroom or a bedroom into a home office space or expanded bathroom.
Most homeowners will spend approximately between $5,000 and $20,000 to have their garage remodeled by a professional.
A basic conversion from a garage into an office or bedroom usually costs about $5,000 to $10,000.
This includes:
- Drywalling
- Adding dropped ceilings
- Integrating heating and cooling
This also includes labor.
Of course, if you have extravagant taste, that price could be upwards of $40,000+. It also depends on the condition of the garage and what you’re turning it into. If you want to add a basic window, figure about another $1,000 to cut one out and add glass.
Page Contents:
How Much Does it Cost to Turn a Room into a Kitchen?
Moving a kitchen to another location or adding a kitchen to a garage is one of the priciest conversions.
The total amount depends on the following:
- The type of kitchen
- Room complexity
- Size in square feet
- Permits required
- Existing wiring
- Plumbing
- Lights
- Condition of the walls
- Flooring
- Counters
- The Appliances you want
- Quality of Cabinets
This can total anywhere from about $20,000 to $40,000 or more.
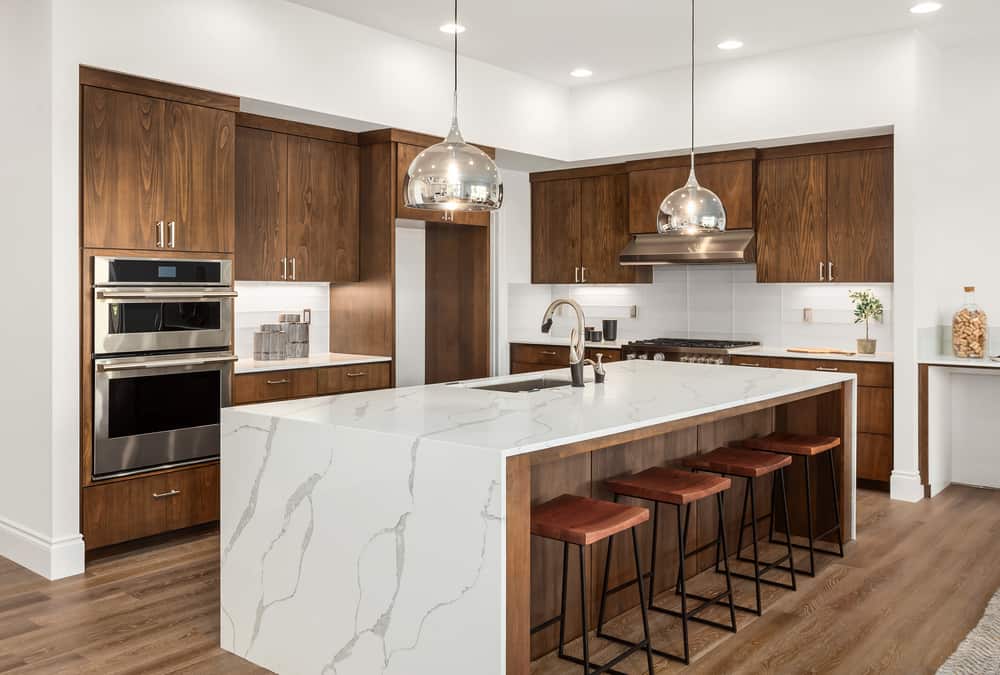
To keep the budget down, make sure the new space can accommodate the kitchen design you have in mind. Check to see if plumbing can be easily facilitated and ensure that your pipeline and gas line can reach your new kitchen.
Moving a kitchen is a complicated job that involves a lot of work, many different tasks, and a number of different tradesmen, so it’s probably not a job you would want to carry out yourself.
Your builder will usually work at a cost of around $350 per day.
The Difference Between Renovation & Remodeling
Though they both start with an ‘R’, these two terms could mean very different things. Chances are, you probably use the two interchangeably, but when redesigning your space, a renovation refers to restoring something to a previous state, while a remodel refers to creating something new.
For example, renovate” means to make new again, “orto” revive. This could mean updating an 80s kitchen but installing new cabinets and appliances, installing new light fixtures and adding other finishes and touches.
A remodel would be turning a room into something completely different, by adding new structures or knocking down walls. Essentially, if the project involves a drastic alteration of a space that breathes new life into it while giving off a whole new look and feel, it’s safe to say that it’s a remodel..
Not a renovation.
How Much Does a Man Cave Garage Cost?
A man cave can cost anywhere between $2,500 to $10,000 on average, depending on factors like the type of room you’re trying to convert, the size of the room, and what furniture you’re looking to include.
It can be difficult to find peace and quiet in your home, and once in a while, every gentleman likes to have a room alone where he can read, watch tv, or play video games with some friends.
A man cave should be treated just like any other space, and its functionality will depend on your imagination and use case. To help mitigate the upfront cost, you can make basic improvements to the garage, starting with paint and flooring, and then add some furniture and other items over time.
Think about the additions that are important to you, and prioritize those over other everything.
This might include:
- Sofas or Couches
- Game Tables
- Old School Arcade Games
- Wet Bar
- Television
- Video Games
- Sports Memorabilia etc.
Of course, if you’re thrifty and able to make improvements on a DIY basis, you can build yourself a nice space even on a limited budget.
The Room You Should Renovate First
If you plan to remodel or renovate multiple rooms in your home, but don’t have the budget to do it all at once, experts suggest starting with the room that will increase your home’s value the greatest.
This is usually the kitchen and master bathroom.
Although kitchens typically cost more to renovate than bathrooms, they tend to yield a better return on investment in the grand haul. Backyard renovations and transformations are also always a smart idea.
What adds more value to a house, a garage, or an extra room?
When it comes to the value of a house, bigger is NOT always better. Adding more living space can increase your property’s value by up to 10 percent, especially if it is for another residence.
However, many buyers place a premium on a protected parking space, and this is lost with a garage conversion. You must weigh all of the pros and cons for your specific needs in the long run.
How Much Does it Cost to Convert a Garage into a Bedroom or Bathroom?
For those looking to transform their garage into a functioning bedroom and bathroom, there are many ways to get good estimates.
According to HomeAdvisor, the costs of a garage conversion range between $5,935-$21,992 dollars. These prices are estimated costs for garage conversion and remodeling from the year 2021. There are many calculators you can access online to get a closer estimate for converting your garage.
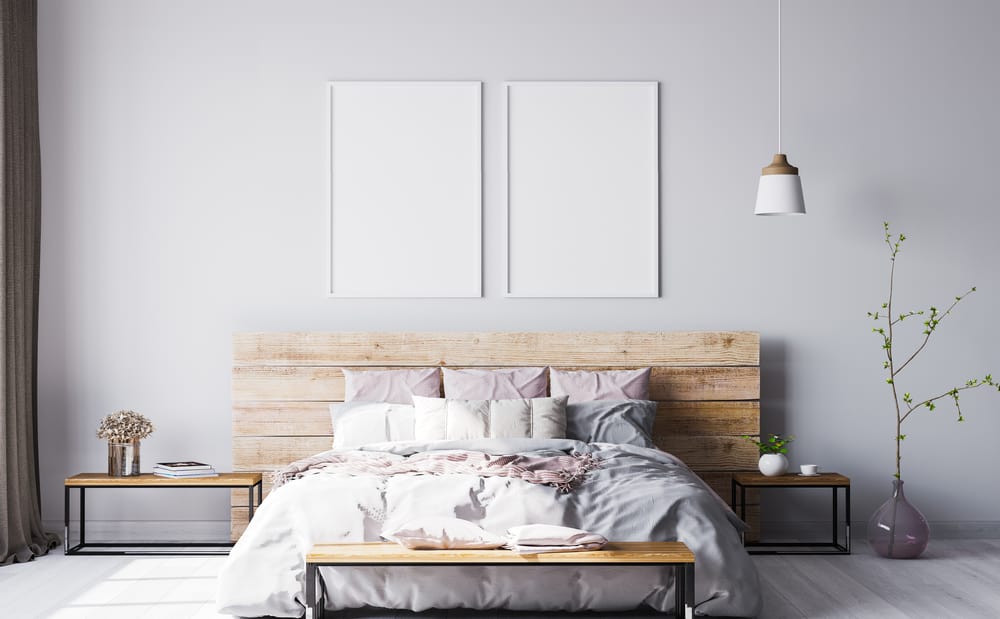
Do You Need Planning Permission to Convert a Garage into a Room?
It depends, but in most situations, you will need to have planning permission to convert your garage into a living space.
Exceptions can depend on if you’re adding an extension to your home, which requires a permit. Needing a planning permit can vary depending on your location. Typically, a living space with a bedroom and functioning bathroom will require a permit before any remodeling begins.
To apply for a permit, reach out to your area’s zoning department to gather more information. In other cases, you may want to consult with an architect about your proposed plans before you apply for a permit.
The Most Expensive Room to Remodel is…
The priciest room to renovate is the kitchen, given the appliances, furniture, countertops, flooring, and walls that would need remodeling. According to Home Depot estimates, a minor remodel can total around $24,000, while a more upscale remodeling of a kitchen can cost upwards of $136,000.
You also have to consider the prices of plumbing, electricity, and other mechanics needed for the kitchen to function. The price of remodeling your kitchen will solely depend on your budget and what you’re trying to upgrade.
As mentioned earlier, various online resources can help you calculate your estimated costs for remodeling a kitchen or any other room.
Is Converting a Garage a Good Idea?
Yes, converting your garage can be a great way to expand your home without moving. The garage is one of the most inexpensive rooms you can convert, which will keep you from burning the money in your pockets.
However, there can be some advantages and disadvantages you should consider before starting your plans for a garage conversion.
Advantages of garage conversion (via RE/MAX):
- Easy and inexpensive: Since the garage is one of the least expensive rooms to convert, you won’t have to worry about spending tens of thousands of dollars to renovate it. Also, it can be reasonably easy to renovate a garage into a room without worrying about purchasing a brand-new addition to your home.
- Opportunity to rent out space: If you decide to include a functioning bathroom and kitchen area, you could rent out your new space. Many young adults are not quite ready to make house payments and are looking for a small, liveable room to rent. Having this extra income from your renters can help you pay down your mortgage.
Disadvantages of garage conversion:
- Loss of extra storage space: Homeowners typically use the garage as an additional storage area outside of the main rooms. Create a plan beforehand of where you will relocate your belongings before converting your garage. Or, you can try to eliminate some of the items from your garage’s storage that are no longer needed.
- Selling to future buyers: Many home buyers like to have a garage, so not having one may be a turn-off to a potential buyer. Depending on where you live, having a place to park your car can be necessary for homeowners or renters. It would be best to do your research beforehand to see what homebuyers look for in your area. Make sure you contact a real estate agent for counseling if you’re not sure.
Converting your garage into an additional living space doesn’t have to be stressful. Considering how inexpensive and easy it is to transform a garage space, it’s a great room to remodel.
Be sure to weigh the pros of cons of remodeling your garage beforehand. And as always, speak with professionals in the real estate and construction realm to get guidance on remodeling your garage.
Good luck with your future remodel!

